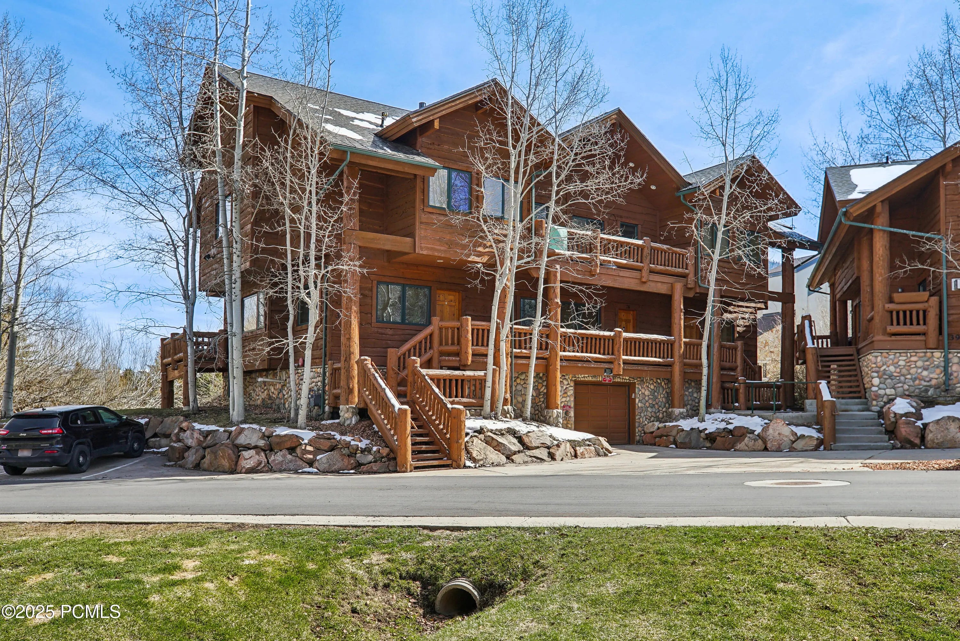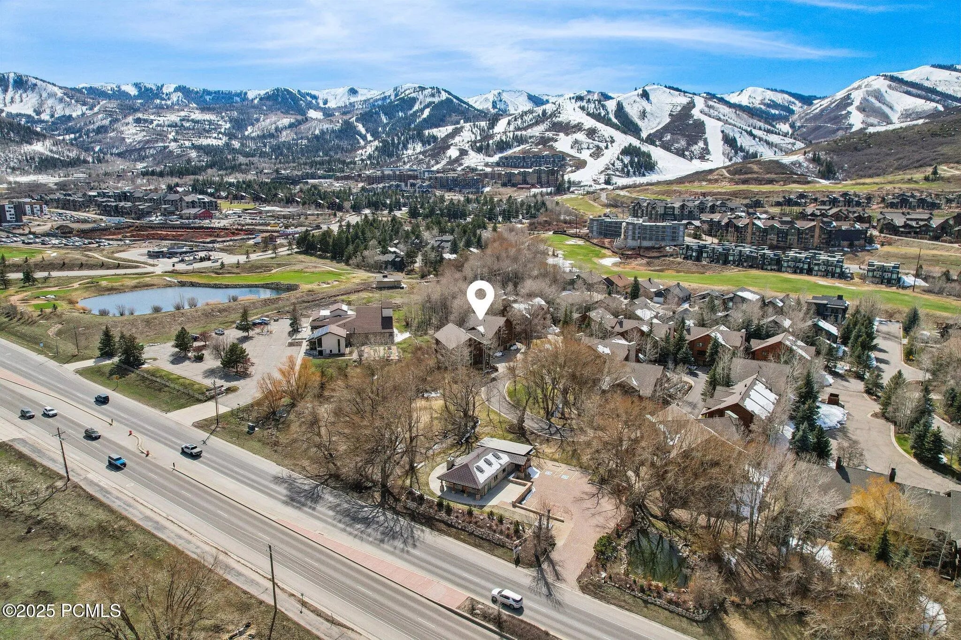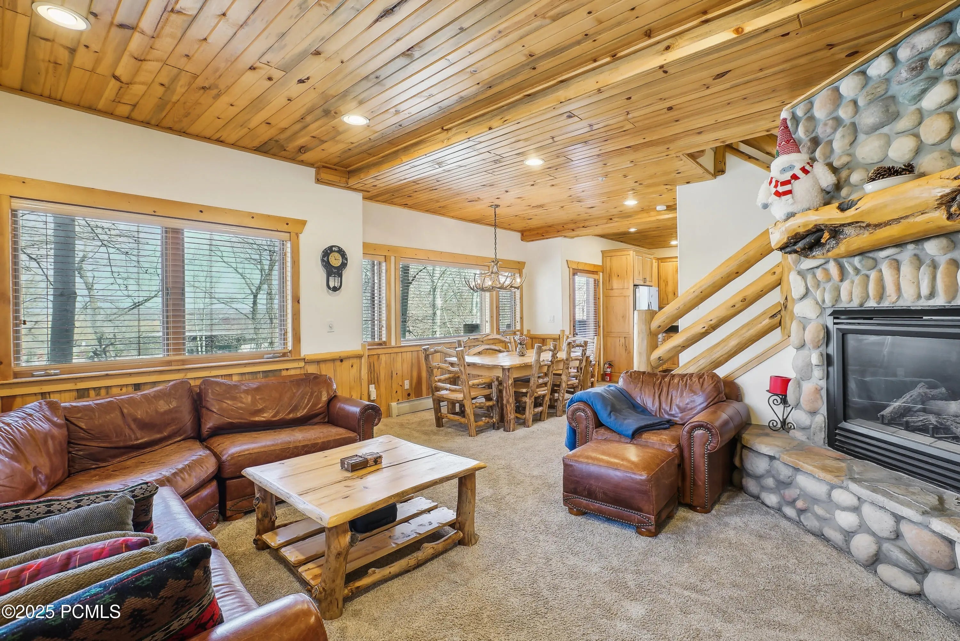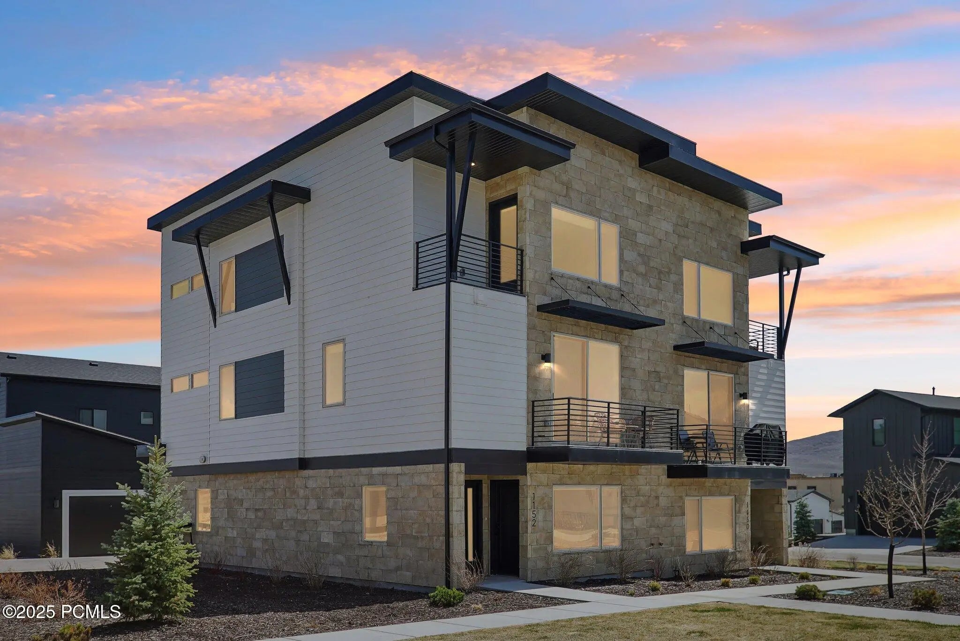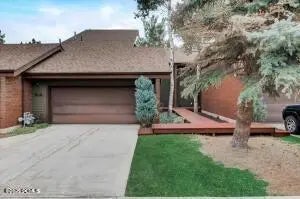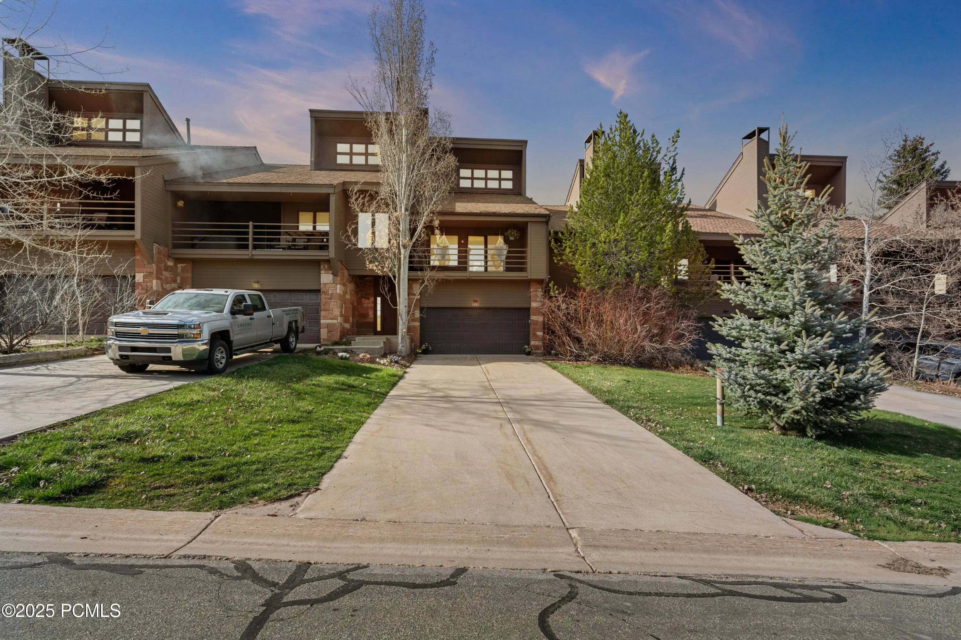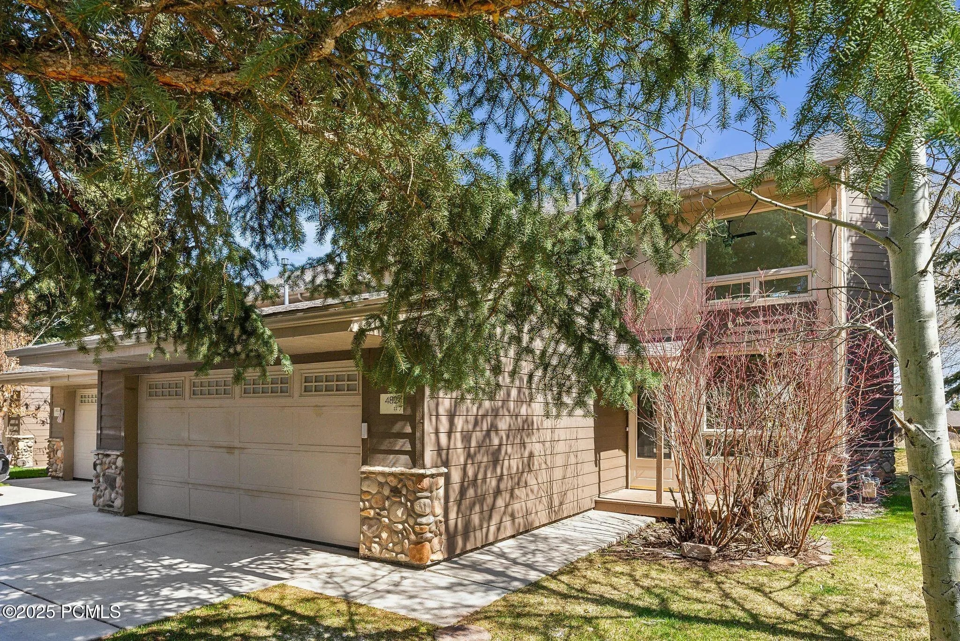3931 N Timber Wolf Lane 7c
$1,275,000, 3 Beds 3 Baths 1,412 Sqft
About This Property
This centrally located 3-bedroom, 2.5-bathroom end-unit townhome is a 5-10 minute walk to the cabriolet at the Canyons Village. The home's welcoming ambiance is immediately felt in the spacious living room, where a cozy gas-stone fireplace invites relaxation after days spent on the mountain. Upstairs, the large primary suite has vaulted ceilings and a private bath and shower combination. Two additional queen-sized bedrooms provide ample space for family or guests, while a second bathroom ensures everyone's comfort. The home even includes a pull-out full-sized bed for added versatility. Year-round living is a breeze, with outdoor adventures right outside your door thanks to a nearby bike path and �°�����'s free bus system for quick access to Main Street, resorts, and the famed Redstone area with its dining, shopping, and movie theater. For ultimate convenience, the property comes with underground covered parking spots and access to a community hot tub, ensuring relaxation is never far away. Positioned in a quiet circle with mature trees and surrounded by breathtaking mountain vistas, this townhome embodies the ideal setting for outdoor enthusiasts and those looking to enjoy the best of mountain living year-round. Don't miss the rare opportunity to own this exceptional property in an unbeatable location!
Courtesy of: eXp Realty, LLC (�°�����).
Essential Information
Community Information
Amenities
Utilities
Cable Available, Natural Gas Connected, High Speed Internet Available, Electricity Connected
Interior
Appliances
Disposal, Gas Range, Oven, Dishwasher, Electric Dryer Hookup, Washer/Dryer Stacked, Refrigerator, Microwave
Exterior
Exterior Features
Deck(s), Lawn Sprinkler - Full, Landscaped - Fully
School Information
Additional Information
HOA Dues Include
Management Fees, Water, Sewer, Gas, Electricity, Snow Removal, Reserve/Contingency Fund, Internet, Cable TV, Maintenance Exterior
Listing Details
To schedule a tour of MLS #12501416 in Timber Wolf Lodges, please inquire with our local �°����� Realtors. Visit our “C���Ѳѱ������ձ�����" page to choose to view all listings in the �°����� MLS area Canyons Village, or search for other nearby properties using our Map Search. Another great way to start your �°����� home search is to check out our Top Picks and Best Buys.
Properties for Sale Similar to : 3931 N Timber Wolf Lane 7c, �°�����, UT
3 Bed • 4 Bath • 2,254 Sf
$1,000,000
1152 Gambel Oak Way, �°�����
Just 10 Minutes To �°����� Mountain Resort And Deer Valley, This Stunning Mountain Retreat Offers An Unbeatable Location With Breathtaking Views....
View Listing3 Bed • 3 Bath • 1,942 Sf
$1,250,000
1521 W Meadow Loop Road, �°�����
Sought After Silver Springs Area!! 3 Bedroom 3 Bath Townhome Within The �°����� School District. Conveniently Located Next To Parley's Park Elem...
View Listing2 Bed • 2 Bath • 2,202 Sf
$995,000
4042 Saddleback Rd Road, �°�����
Nestled In The Quiet And Highly Desirable Jeremy Ranch Neighborhood, This Beautifully Maintained 3-bedroom, 2-bath Condo Offers A Perfect Blend Of ...
View Listing2 Bed • 3 Bath • 1,505 Sf
$1,300,000
4824 N Meadow Loop Road Apt 7, �°�����
Welcome To 4824 Meadow Loop Road #7 -- A Beautifully Remodeled End-unit Townhome Located In One Of �°�����'s Most Sought-after Neighborhoods, Pri...
View ListingThe information provided is for consumers' personal, non-commercial use and may not be used for any purpose other than to identify prospective properties consumers may be interested in purchasing. All properties are subject to prior sale or withdrawal. All information provided is deemed reliable but is not guaranteed accurate, and should be independently verified.
 The multiple listing information is provided by �°����� Board of Realtors® from a copyrighted compilation of listings. The compilation of listings and each individual listing are © 2025 �°����� Board of Realtors®, All Rights Reserved. Access to the multiple listing information through this website is made available by Summit Sotheby’s International Realty as a member of the �°����� Board of Realtors® multiple listing service. No other entity, including a brokerage firm or any franchisor, may be listed in place of the specific Listing Broker on the foregoing notice. Terms of Use
The multiple listing information is provided by �°����� Board of Realtors® from a copyrighted compilation of listings. The compilation of listings and each individual listing are © 2025 �°����� Board of Realtors®, All Rights Reserved. Access to the multiple listing information through this website is made available by Summit Sotheby’s International Realty as a member of the �°����� Board of Realtors® multiple listing service. No other entity, including a brokerage firm or any franchisor, may be listed in place of the specific Listing Broker on the foregoing notice. Terms of Use
Listing information last updated on April 30th, 2025 at 1:49am MDT.
