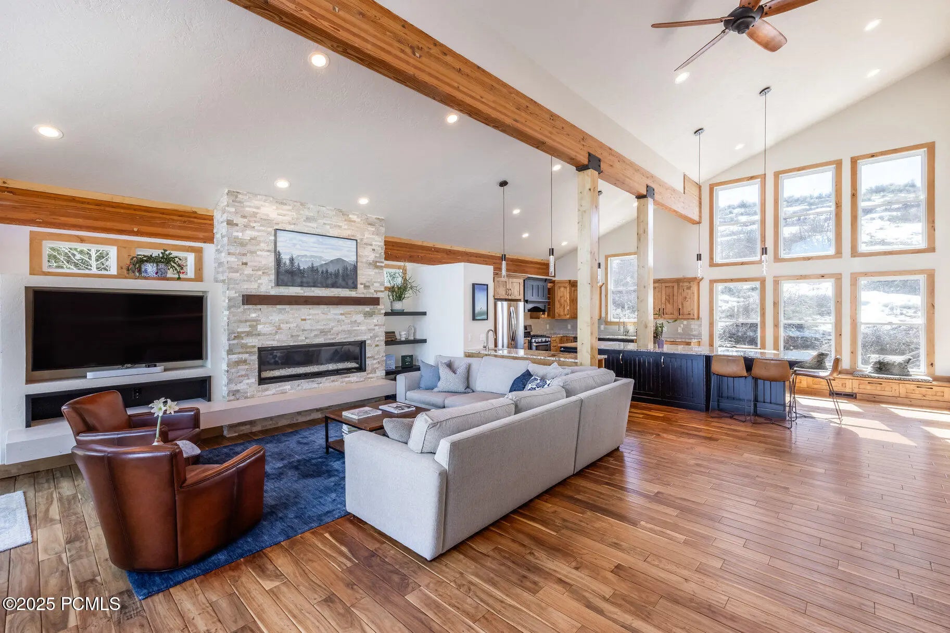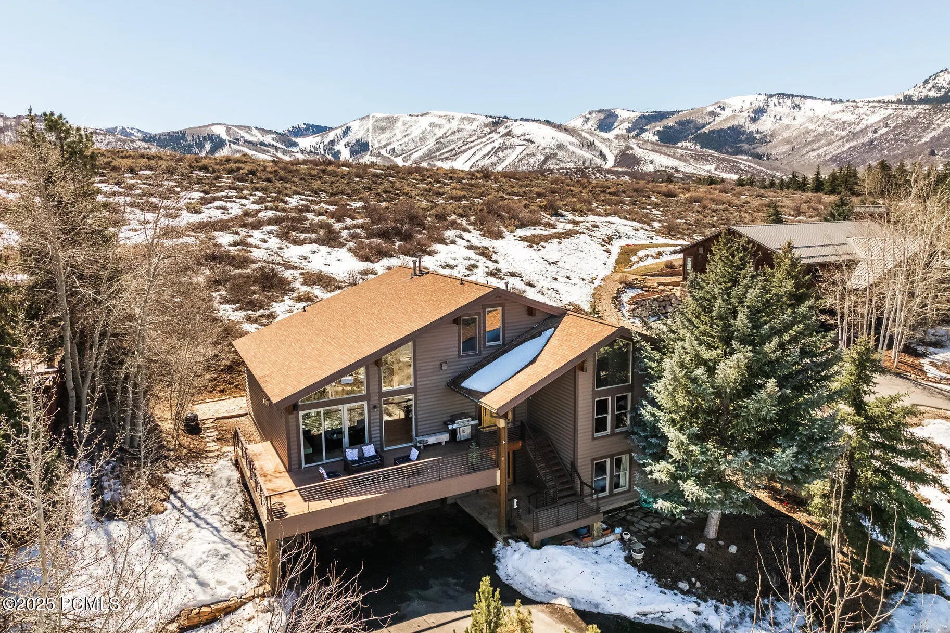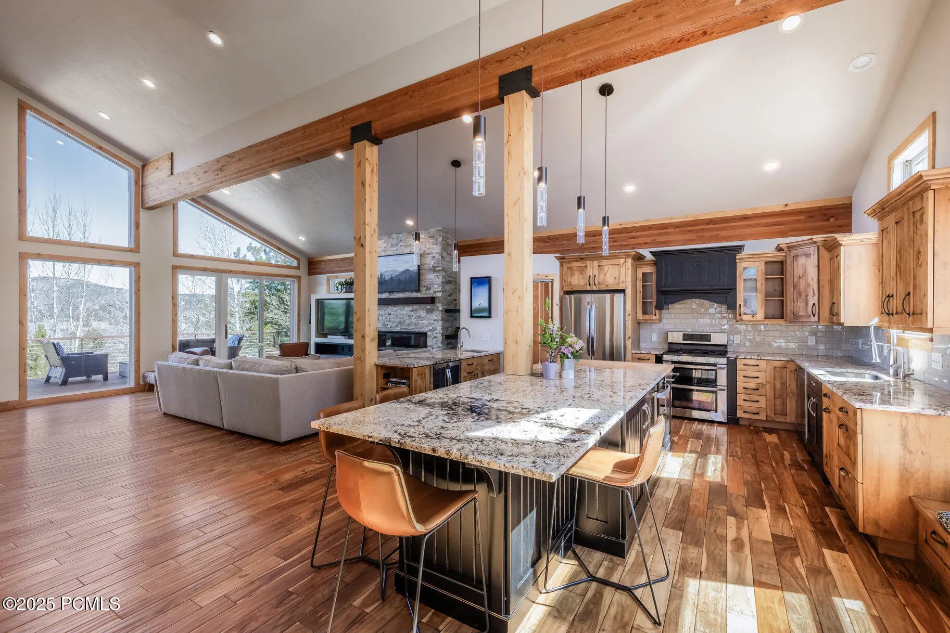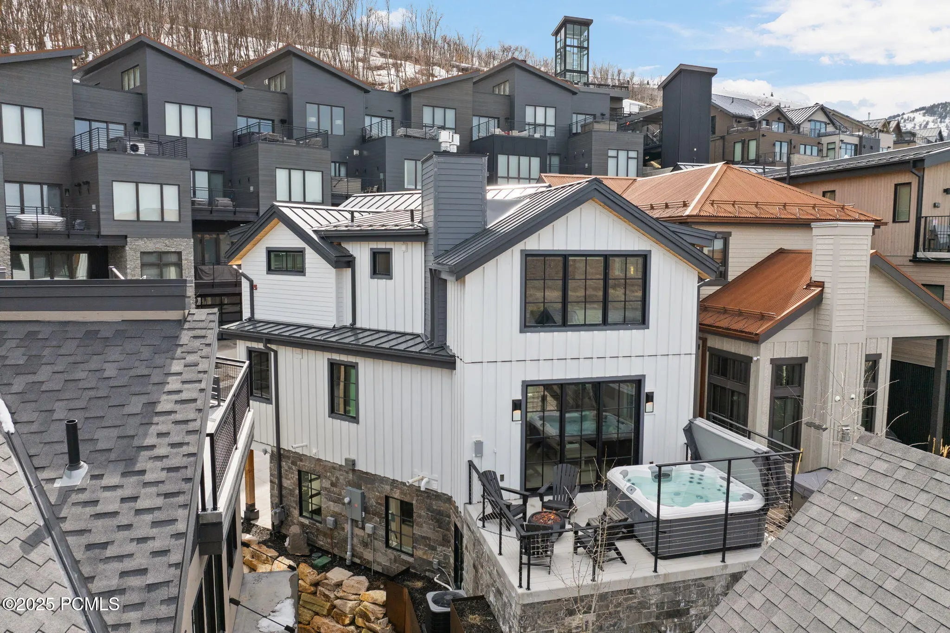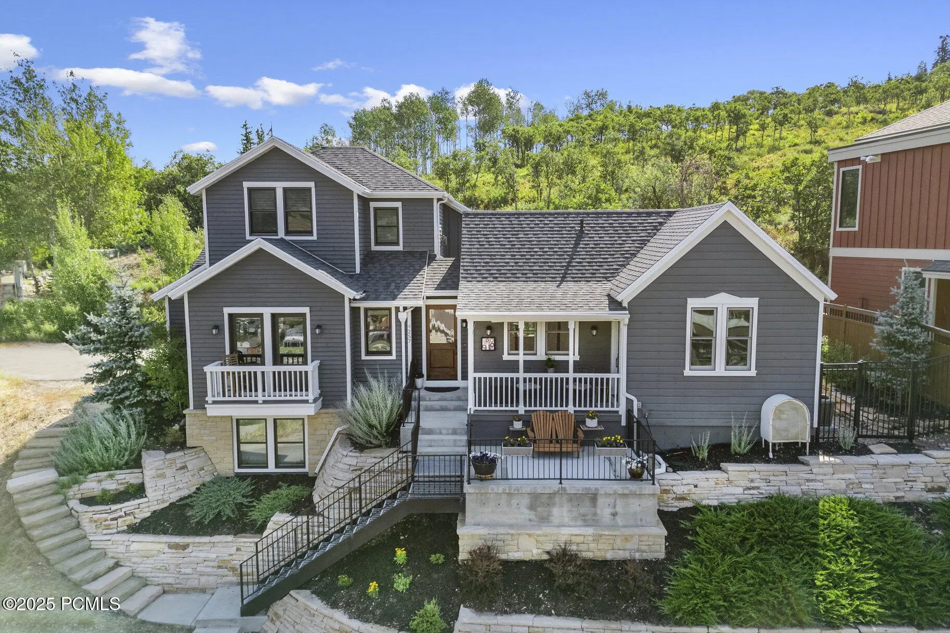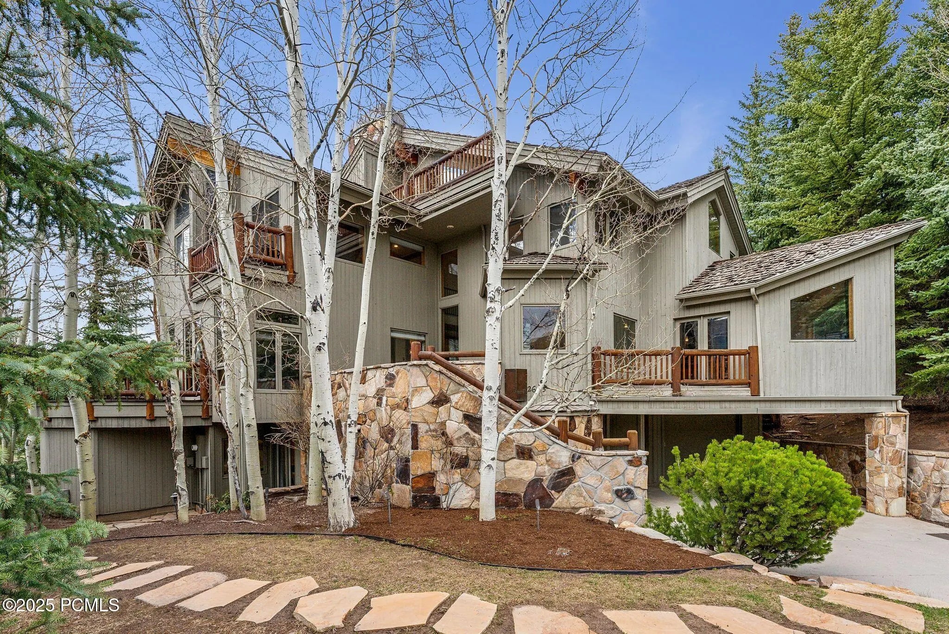1741 Little Kate Road
$5,000,000, 5 Beds 5 Baths 4,482 Sqft 1.55 Acres
About This Property
Located in the center of the coveted neighborhood of Park Meadows, one block from the �°����� MARC, this updated 5 bedroom 4.5 bath updated home is close to schools (K-12) and is on the free city bus line, allowing for easy access (no annoying parking!) to Old Town, ski resorts and Kimball Junction. Sitting on 1.55 acres (!!), enjoy breathtaking mountain views and unparalleled privacy in the heart of �°�����. The open main-level floor plan with vaulted ceilings fills the space with natural light and opens warmly to the chef's kitchen. Expansive sliding glass doors open fully to connect the front and the back of the home to expansive patio/deck areas, perfect for enjoying the surrounding mountain setting. The spacious primary suite features vaulted ceilings, two walk-in closets and a recently remodeled bathroom w/custom cabinets, Hammerton lighting and a luxurious soaking tub. Additional features include 4 additional bedrooms, lower-level family room, large garage with plenty of storage and room for 4 cars, solar panels, tankless hot water heater. Your gateway to elevated mountain living awaits - seize the opportunity to make this extraordinary retreat your own! Must see!
Courtesy of: Summit Sotheby's Realty.
Essential Information
Community Information
Amenities
Utilities
Cable Available, Phone Available, Natural Gas Connected, Electricity Connected
View
Golf Course, Pond, Mountain(s), Lake
Interior
Interior Features
Jetted Bath Tub(s), Washer Hookup, Storage, Gas Dryer Hookup, Vaulted Ceiling(s), Ceiling(s) - 9 Ft Plus
Appliances
Disposal, See Remarks, Washer, Gas Range, Oven, Dishwasher, Refrigerator
Heating
Fireplace(s), Zoned, Natural Gas, Forced Air
Exterior
Exterior Features
Deck(s), See Remarks, Patio(s), Landscaped - Partially, Lawn Sprinkler - Full
Lot Description
Horse Property, Gradual Slope, Few Trees, Natural Vegetation
School Information
Additional Information
Listing Details
To schedule a tour of MLS #12501223 in Holiday Ranchettes, please inquire with our local �°����� Realtors. Visit our “C���Ѳѱ������ձ�����" page to choose to view all listings in the �°����� MLS area Park Meadows, or search for other nearby properties using our Map Search. Another great way to start your �°����� home search is to check out our Top Picks and Best Buys.
Properties for Sale Similar to : 1741 Little Kate Road, �°�����, UT
5 Bed • 5 Bath • 4,891 Sf • 1 Acres
$5,385,000
2422 Iron Canyon Drive, �°�����
This Stunning Iron Canyon Home, On Nearly Half An Acre, Offers Breathtaking Views In �°�����--with Panoramic Vistas Stretching South To �°�����...
View Listing4 Bed • 4 Bath • 2,598 Sf
$5,150,000
1216 Rothwell Road, �°�����
Experience Unparalleled Mountain Living In This Exquisite Ski-in/ski-out Residence, Accessible Via A Private Slope-side Ski Tower On The Coveted Ki...
View Listing3 Bed • 4 Bath • 2,829 Sf
$4,495,000
257 Mchenry Avenue, �°�����
Located On Scenic Rossi Hill Alongside 13 Acres Of Preserved Open Space, This Charming Property Provides Privacy In Nature Within Walking Distance ...
View Listing6 Bed • 7 Bath • 6,061 Sf
$4,800,000
2685 Daystar Circle, �°�����
Tucked Away On A Quiet Cul-de-sac In The Prestigious Solamere Neighborhood Of Lower Deer Valley, This Timeless Mountain Home Offers The Perfect Ble...
View ListingThe information provided is for consumers' personal, non-commercial use and may not be used for any purpose other than to identify prospective properties consumers may be interested in purchasing. All properties are subject to prior sale or withdrawal. All information provided is deemed reliable but is not guaranteed accurate, and should be independently verified.
 The multiple listing information is provided by �°����� Board of Realtors® from a copyrighted compilation of listings. The compilation of listings and each individual listing are © 2025 �°����� Board of Realtors®, All Rights Reserved. Access to the multiple listing information through this website is made available by Summit Sotheby’s International Realty as a member of the �°����� Board of Realtors® multiple listing service. No other entity, including a brokerage firm or any franchisor, may be listed in place of the specific Listing Broker on the foregoing notice. Terms of Use
The multiple listing information is provided by �°����� Board of Realtors® from a copyrighted compilation of listings. The compilation of listings and each individual listing are © 2025 �°����� Board of Realtors®, All Rights Reserved. Access to the multiple listing information through this website is made available by Summit Sotheby’s International Realty as a member of the �°����� Board of Realtors® multiple listing service. No other entity, including a brokerage firm or any franchisor, may be listed in place of the specific Listing Broker on the foregoing notice. Terms of Use
Listing information last updated on April 30th, 2025 at 2:04am MDT.
