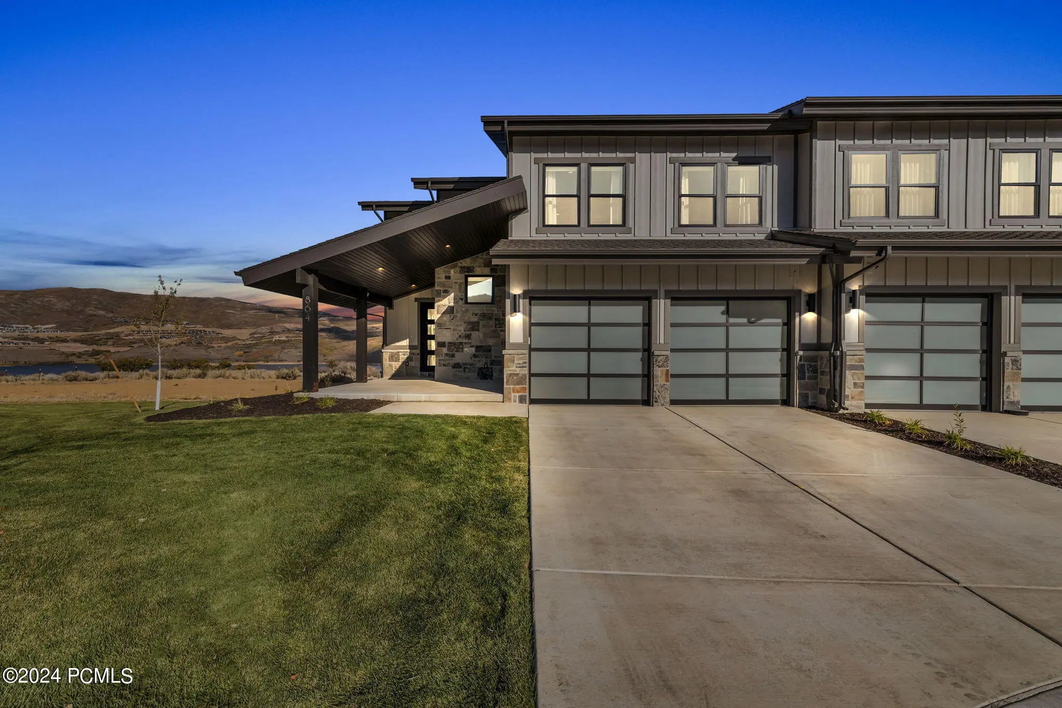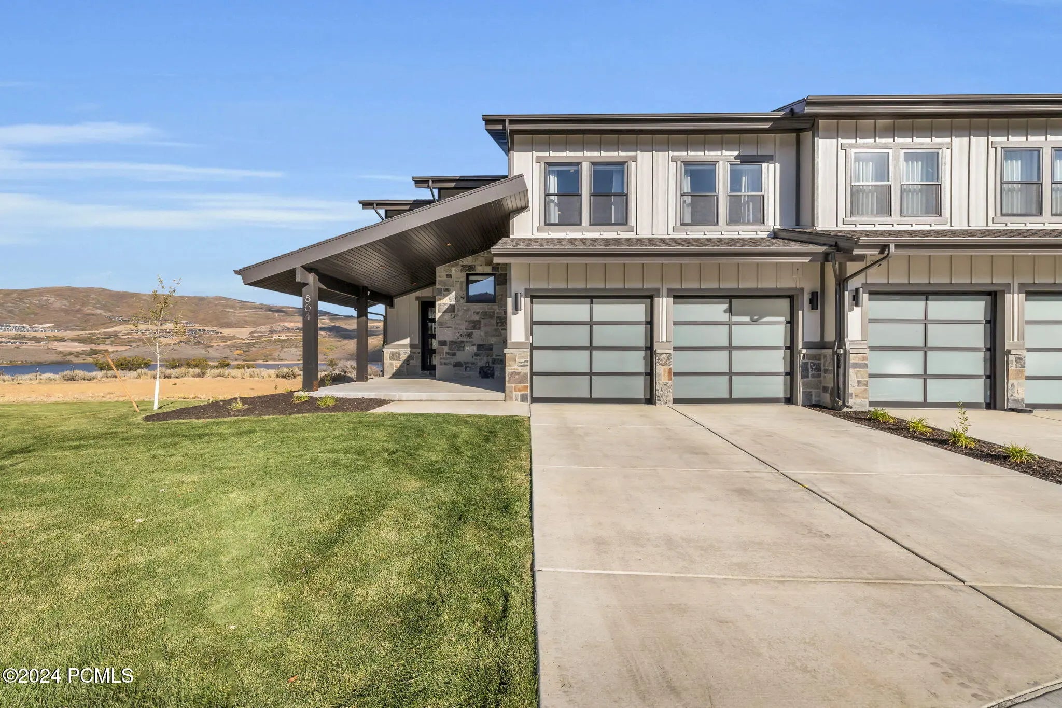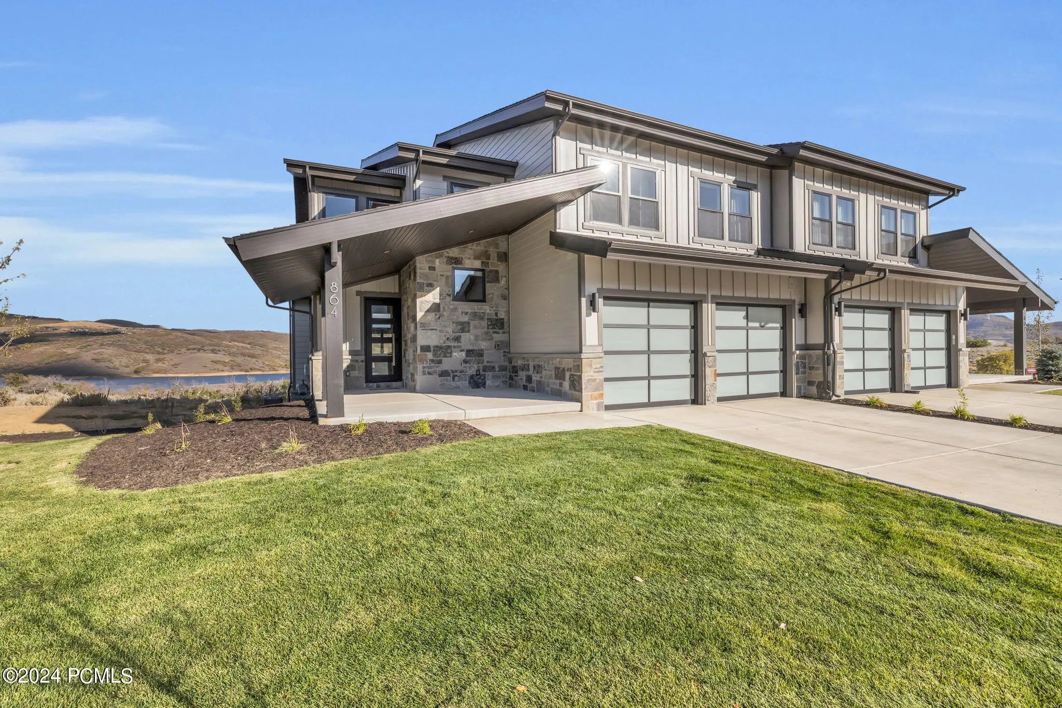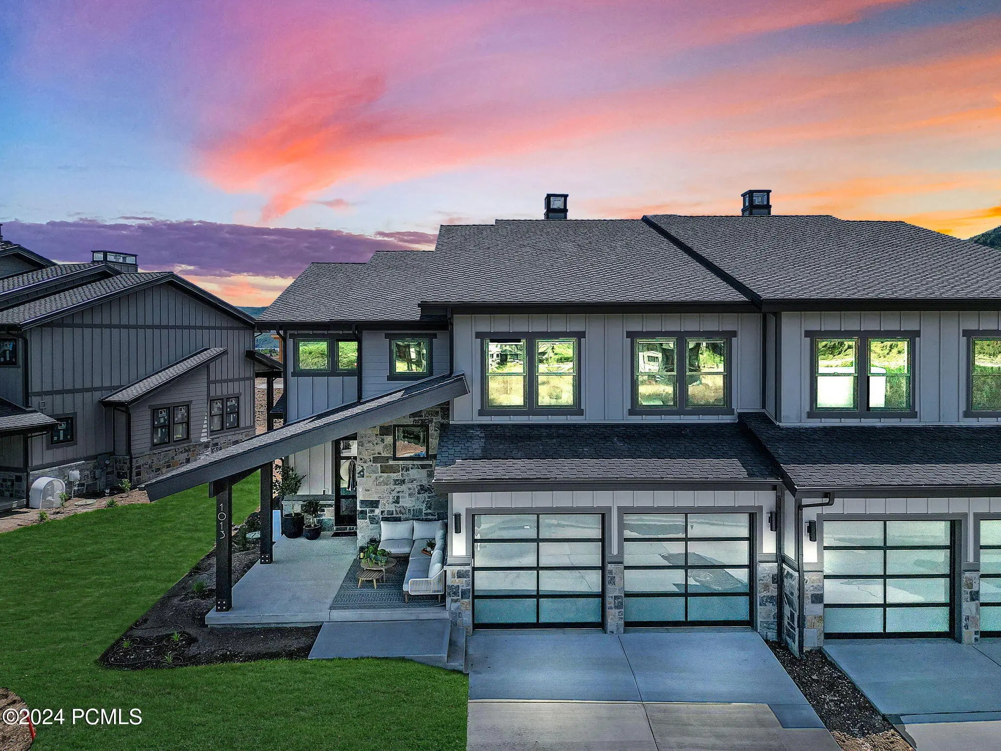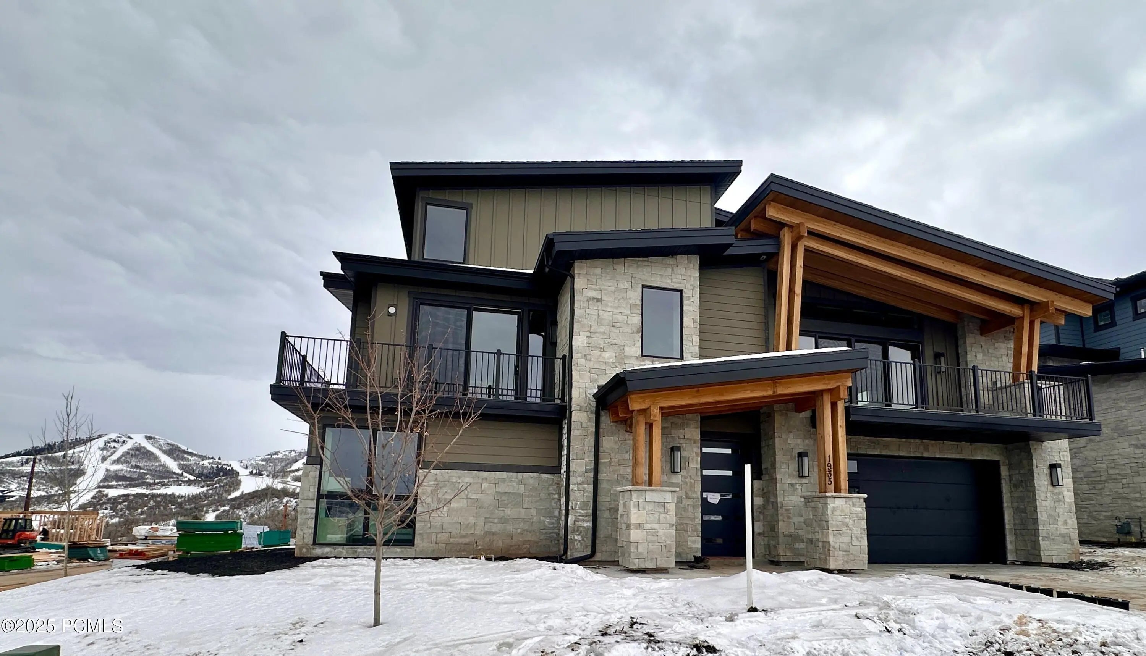864 W Eland Circle 53
$3,900,000, 5 Beds 5 Baths 4,051 Sqft .04 Acres
About This Property
Welcome to this spacious and serene 5-bedroom, 4-bathroom retreat located minutes from the new Deer Valley East expansion. Nestled on a tranquil cul-de-sac, this home offers sweeping views of the surrounding mountains and nearby lake, providing a perfect blend of luxury and nature. With multiple outdoor patios, you'll have endless opportunities to enjoy Utah's breathtaking scenery year-round. As you step inside, you'll be greeted by an expansive living space with high ceilings, large windows, and abundant natural light. The open-concept design flows effortlessly from the living room--complete with a cozy fireplace--to the gourmet kitchen, which features modern appliances, granite countertops, and a large island perfect for family gatherings or entertaining guests. The primary suite is a true sanctuary with panoramic views, a spacious walk-in closet, and an en-suite bathroom featuring a wet room. Four additional bedrooms provide plenty of space for family and guests, including a guest suite with its own bathroom. You can enjoy your morning coffee with mountain views or host summer barbecues while overlooking the lake on one of the multiple patios. The outdoor living space is ideal for relaxing, dining, and soaking in the tranquil surroundings. Located just minutes from Salt Lake International Airport, �°�����, Heber City, world-class skiing, hiking trails, and water activities, this home offers unparalleled access to both adventure and convenience.Experience luxury mountain living at its finest in this one-of-a-kind home. There may not be another opportunity with a location and views like this in Mayflower Lakeside, don't miss the opportunity to make it yours!
Courtesy of: eXp Realty, LLC (PC Main).
Essential Information
Style
Mountain Contemporary, Twin Home
Community Information
Amenities
Amenities
Pets Allowed w/Restrictions, Security System - Entrance
Utilities
Cable Available, Phone Available, Phone Lines/Additional, Natural Gas Connected, High Speed Internet Available, Electricity Connected
Interior
Interior Features
Main Level Master Bedroom, Storage, Pantry, Lower Level Walkout, Gas Dryer Hookup, Vaulted Ceiling(s), Ceiling(s) - 9 Ft Plus
Appliances
ENERGY STAR Qualified Dishwasher, Gas Range, Oven, Freezer, Dishwasher, ENERGY STAR Qualified Refrigerator, Refrigerator, Microwave, Disposal
Heating
Furnace - Energy Star Rated, Fireplace(s), Zoned, Natural Gas, Forced Air
Cooling
Central Air, ENERGY STAR Qualified Equipment
Exterior
Exterior Features
Deck(s), Patio(s), Lawn Sprinkler - Full, Landscaped - Fully
Lot Description
Adjacent Common Area Land, Few Trees, PUD - Planned Unit Development, Natural Vegetation, Cul-De-Sac
School Information
Additional Information
HOA Dues Include
Amenities, Snow Removal, Reserve/Contingency Fund, Internet, Com Area Taxes, Maintenance Grounds, Insurance, Security, Management Fees
Listing Details
To schedule a tour of MLS #12404220 in Mayflower Lakeside, please inquire with our local �°����� Realtors. Visit our “C���Ѳѱ������ձ�����" page to choose to view all listings in the �°����� MLS area MayflowerJordanelle, or search for other nearby properties using our Map Search. Another great way to start your �°����� home search is to check out our Top Picks and Best Buys.
864 W Eland Circle 53, Heber City (MLS® #12404220) Property History
Status Changed from Active to
Properties for Sale Similar to : 864 W Eland Circle 53, Heber City, UT
5 Bed • 6 Bath • 4,051 Sf
$3,100,000
1051 W Vissen Way 70, Heber City
This Is The Aspen Floor Plan At Mayflower Lakeside Which Is Located Between Deer Valley's East Village And The Jordanelle Reservoir. This New Devel...
View Listing5 Bed • 6 Bath • 4,051 Sf
$3,100,000
1049 W Vissen Way 69, Heber City
This Is The Aspen Floor Plan At Mayflower Lakeside Which Is Located Between Deer Valley's East Village And The Jordanelle Reservoir. This New Devel...
View Listing5 Bed • 7 Bath • 4,677 Sf
$3,590,000
1935 W Mochila Circle, Mayflower Mountain
Welcome To Keetley Ridge At The Deer Valley East Village. The Summit Floor Plan On This Lot 18 Is Our Largest Townhome. Beautifully Furnished. Loca...
View ListingThe information provided is for consumers' personal, non-commercial use and may not be used for any purpose other than to identify prospective properties consumers may be interested in purchasing. All properties are subject to prior sale or withdrawal. All information provided is deemed reliable but is not guaranteed accurate, and should be independently verified.
 The multiple listing information is provided by �°����� Board of Realtors® from a copyrighted compilation of listings. The compilation of listings and each individual listing are © 2025 �°����� Board of Realtors®, All Rights Reserved. Access to the multiple listing information through this website is made available by Summit Sotheby’s International Realty as a member of the �°����� Board of Realtors® multiple listing service. No other entity, including a brokerage firm or any franchisor, may be listed in place of the specific Listing Broker on the foregoing notice. Terms of Use
The multiple listing information is provided by �°����� Board of Realtors® from a copyrighted compilation of listings. The compilation of listings and each individual listing are © 2025 �°����� Board of Realtors®, All Rights Reserved. Access to the multiple listing information through this website is made available by Summit Sotheby’s International Realty as a member of the �°����� Board of Realtors® multiple listing service. No other entity, including a brokerage firm or any franchisor, may be listed in place of the specific Listing Broker on the foregoing notice. Terms of Use
Listing information last updated on April 29th, 2025 at 4:34pm MDT.
